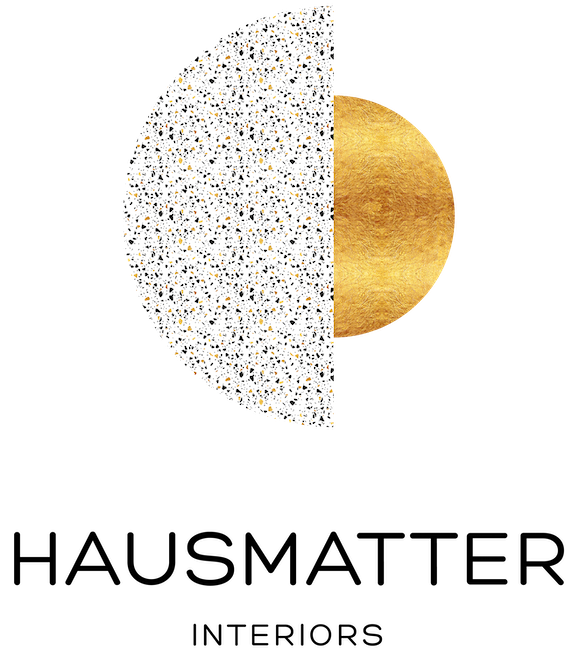Edesign Survey Instructions
Send me an up-to-date blueprint of the space if you have one. If you don’t, no problem! You can make a simple sketch outlining the room from an aerial perspective. I will need the length and width of the room as well as the footage of any nooks, entryways etc..
2. Send me a photo of each wall, standing as far back as you can. Make sure to include the corners of the adjoining walls if possible. Try to make the photos clear by taping the screen to focus. Naturally lit photos are best. You can then use your phones markup pen to provide window and door measurements. I’ll need to know the distance from the top, bottom and sides of each window sill. Make sure the light switch and electrical outlets are visible. Ideally, the images should be clutter-free with all furniture moved out of the way when possible. Please send me one copy of the photo with markups AND one copy without.
Survey Checklist
blueprint or sketch of length and width
clear, clutter-free image of each wall including corners and floor if possible
same image as above with markup measurements indicating total height and width of wall as well as windows/doors and the measurements above and below each window. Some of the measurements may be redundant, but that’s okay, better to be extra clear!
send a photo of the ceiling (no measurements necessary
send photos of any existing furnishings you want to include in the space, along with measurements height/width/depth
Once complete, email the images to hello@hausmatter.com!



