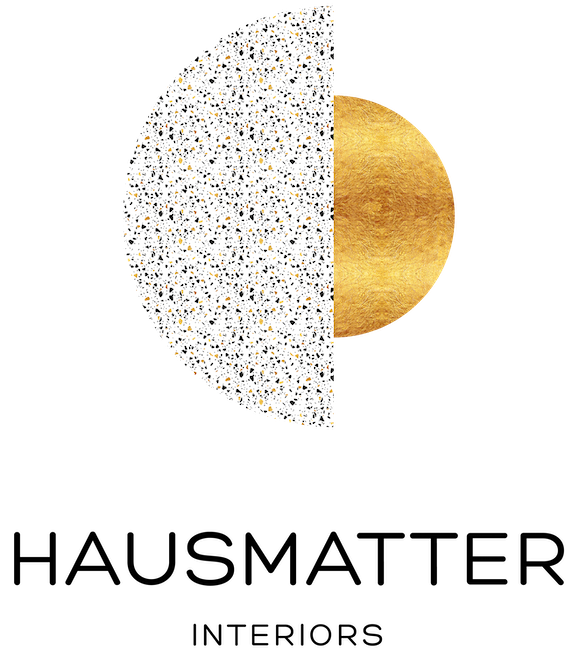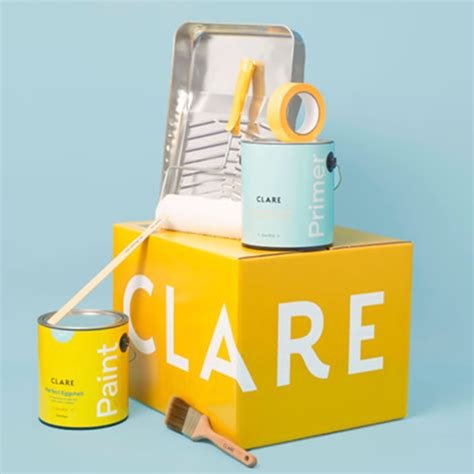ONE ROOM CHALLENGE SPRING 2022 HAUSMATTER INTERIORS OFFICE/PLAY ROOM WEEK 1
It’s week 1 of the One Room Challenge! What is it you may ask? It’s a bi-annual event showcasing interior designers and guest participants. Each Wednesday and Thursday, the internet and social media are flooded with interior design inspiration, original ideas, encouragement, and motivation as designers create a room in just 8 weeks!
This go-round, I’m redesigning a room in our house to better serve us functionally…
Before
Not too shabby, right? So why am I changing this office?
This room was originally designed to function for us during the covid lockdowns when we were spending the majority of our time at home. I no longer need this room as a gym (who was I kidding LOL) and my daughter now attends school outside of the home (at least for now). I also almost exclusively serve my clients via eDesign these days, so having a table to meet with clients is not really necessary. I have found myself pulling samples out onto the kitchen table where the lighting is bright, so that is doable for me as a work surface.
And don’t worry about that gorgeous table. I’m holding onto it and can’t wait to use it in the next house. Can’t you just image this in an entry??
The new function of this room
So since we don’t really have a play room in this house, I’m hoping to just open up more floor space for my daughter to play on a soft rug. I also want to move my samples into the closet with a vertical shelving system. I know they will all fit in there just fine so I’m not losing anything there. Of course, when I have a zoom call or am actually working on a project, my 5 year old will not be in the room. But there is so much other time when it’s not being used that I feel like it could be better served for the whole family with these new adjustments.
Luckily, the work we put into this space before will not be wasted! The gorgeous moulding my husband built, the light he installed and the shelving system are all staying (which will be great for toys). So this is a simple refresh. Nothing like my last ORC! I’m going to use this opportunity to highlight some small business brands I’ve been wanting to try out and just generally reorganize the space. It will have a whole new look though!
Before, Before
So for all intents and purposes, I want you to imagine this as the real before. I am going back in time and will be sharing how we made the picture moulding, and refinished the ikea shelves to look like builtins (in case you missed it). And I’m sure I’ll have some new ideas to share along the way!
The Plan
Color? Yes, please.
While I know the wall color I selected previously really opened the room up, I’m craving some slightly deeper aqua tones. I’ve teamed up with Clare paint to do so! I also plan to install this coordinating print from Wallpaper Direct on the ceiling. All things that will draw the walls in slightly, so I’m going super light with a wool rug from Anne Selke which will make the floor appear larger. A sweet little vintage rattan writing desk will serve as my workspace. Of course, I couldn’t resist some fun art from Artfully Walls and the sweetest lamp you ever did see from Straydog Designs!
Are you getting excited yet??
Gosh, I love kid-friendly spaces. I feel like anything goes and we just get to have fun with it. Bring on the color and patterns!
What I’m not sure about:
I really LOVE this two-toned paint trend and have been wanting to try it out. Alas, the trim work in our house is just…well…basic. Nothing like you see here, just your typical 1970s trim. I thought about adding onto the existing trim to beef it up, but since we already installed the picture moulding (and we aren’t moving it), that nixes that idea.
Our windows do have some beautiful panes so that’s a plus. But how will it look to highlight the windows with less-than-exciting trim?? And do I like this picture because it doesn’t have a window treatment? Maybe. I will be keeping my roman shades so it may feel a bit much. Need to experiment here.
But this color combo is so choice. And the pops of red…yum. Definitely pulling some of these ideas for this project.
The Post Inn image source
But really like the trim matching as well, so I know it will be a win-win either way.
mint green wall paint with builtins image source
I also do not currently have a chair for the desk, so I’m hoping to find something vintage that goes perfectly. The desk feels short to me (not sure why people were smaller way back when??), but I need to find a chair that will accommodate my legs (obviously lol) or else raise it up slightly somehow. Ideally hoping to find something that I can reupholster, but nothing too complicated that would require sewing skills. Really hoping to use the striped fabric I used on my old headboard. It’s an outdoor fabric, so would be great for accidental kid-messes.
vintage desk chair image source
Left to do
Paint walls and trim
Install ceiling wallpaper
Refinish rattan desk (it can’t be sanded obviously so hoping a fresh coat of stain will do the trick)
Find some kind of upholstered dining chair to use with desk
Finalize art selection
Source rug and accessories
Organize cubbies for toys
Organize closet for design samples
Install light fixture
Style room
Please check out my sponsors for this project














