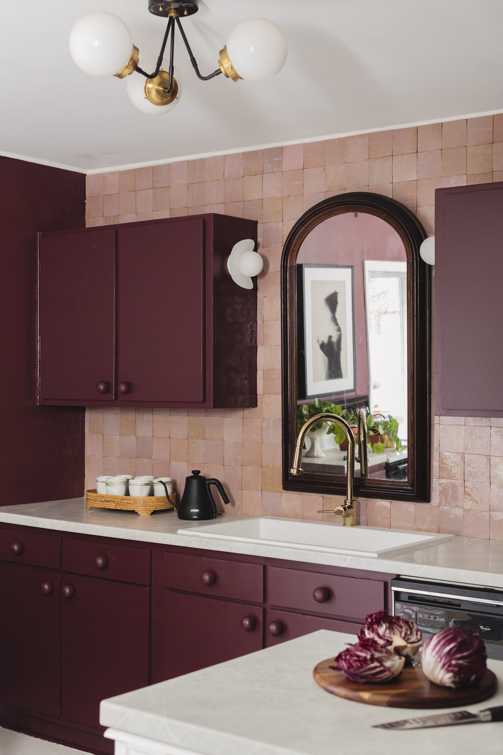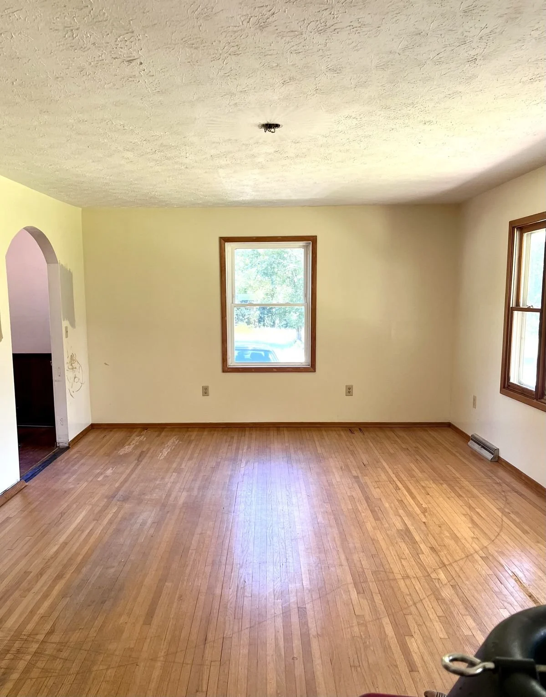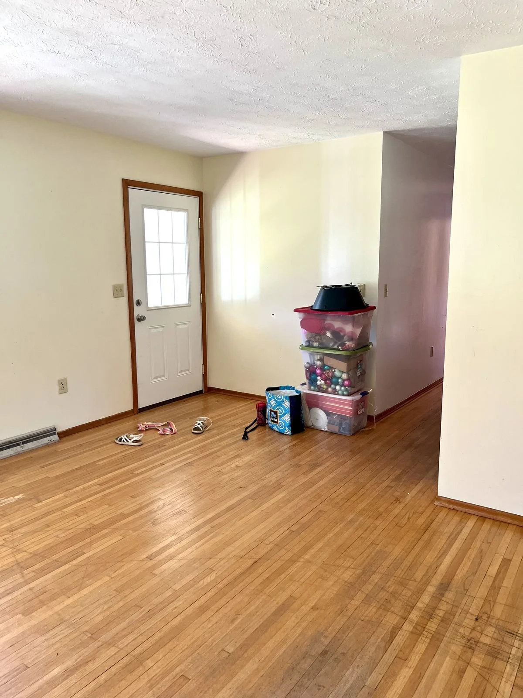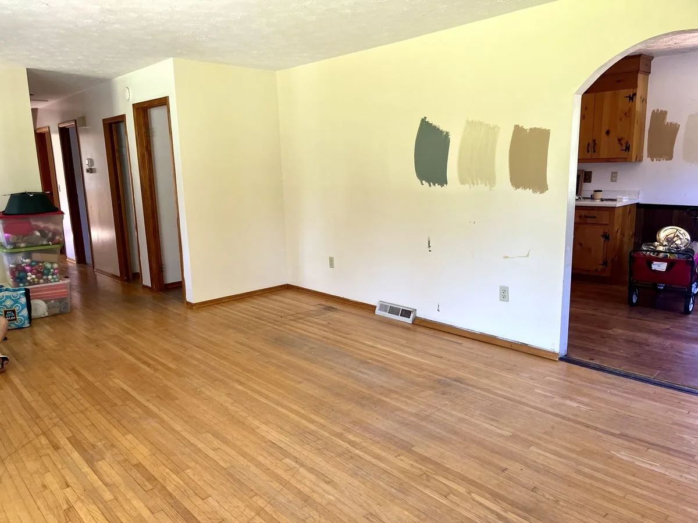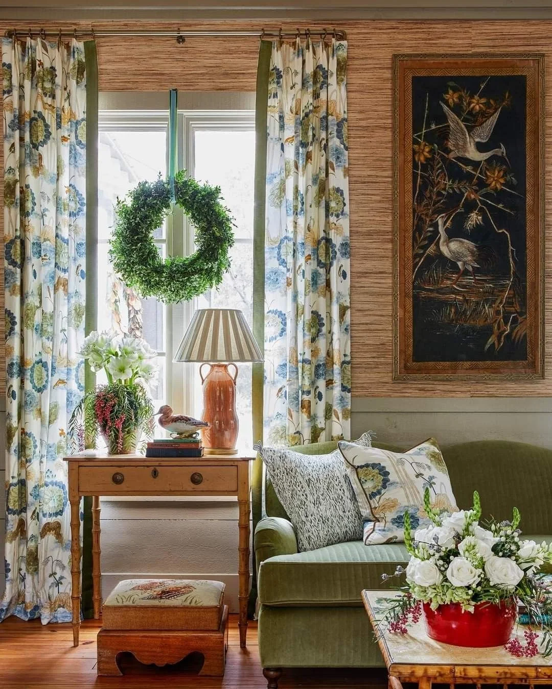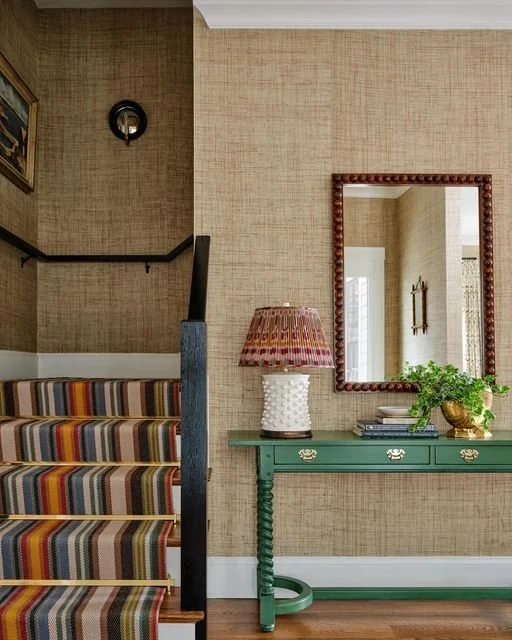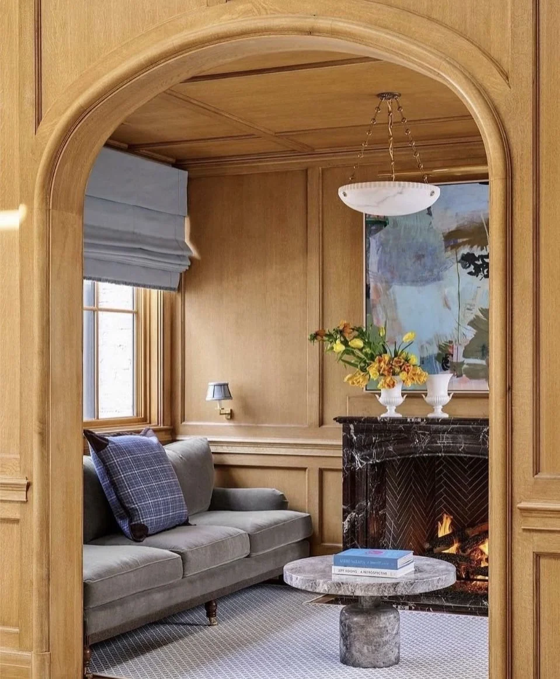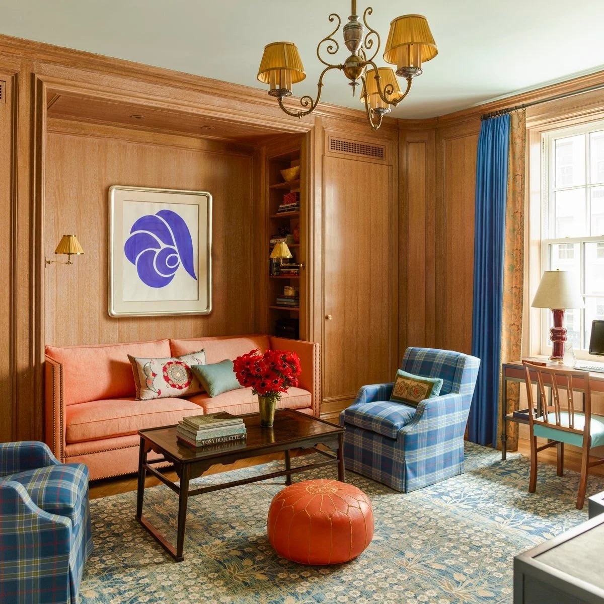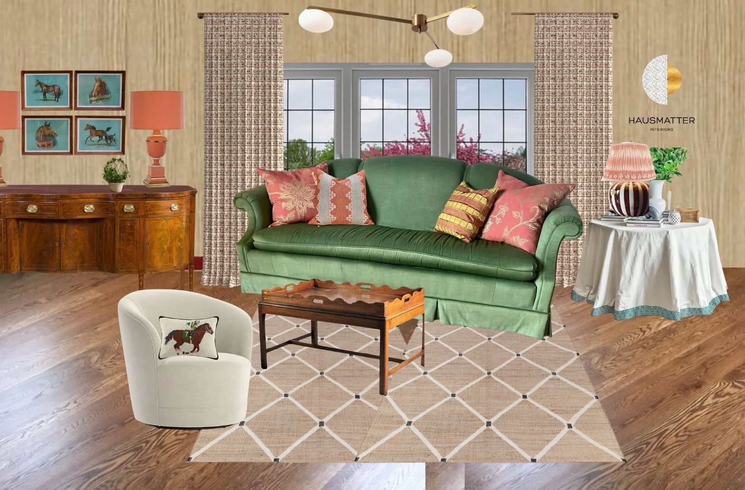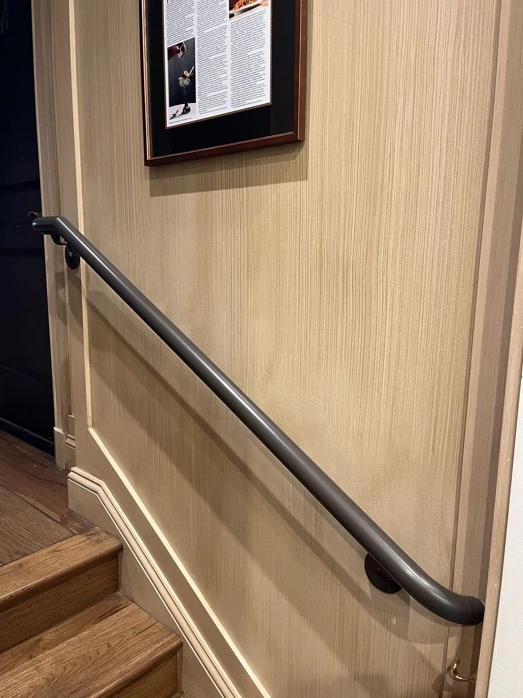Ranch Living Room Renovation Inspiration and Moodboard
The past three years have involved a new baby, a move across three states (count them: four rental houses) and keeping up with client projects. Did I mention I also homeschool my kiddos? As you might have guessed, this has left little time for blogging. To be honest, I have really needed the break away from social media, and the internet in general, so the time away felt refreshing. BUT, after purchasing our first house over the Summer, I am excited to share some of the room transformations! You guys know what I have done to a rental LOL (remember this kitchen). Now I can actually unleash my Pinterest-dreams with a fury. Buckle up!
Huasmatter Interiors kitchen photo by Graham Yelton
The Space
We looked for a house pretty aggressively for a year and a half, in our new home-town of Virginia. During this time, we looked at a lot of different houses. I for sure lost count, but many different styles: Farmhouses, capecods, ramblers etc.. My mind was wide open because I can appreciate a lot of different architecture, both in terms of esthetics and function. They all have their trade-offs. What we landed on is something I think a lot of people can relate to; a ranch! Although I have lived in many ranches in my life (and at one point thought I didn’t want to live in another one), this one had great energy. I felt inspired right away and find that the architecture of ranch is so versatile; it can go in so many style directions. Mostly, I feel so blessed and thankful to be able to own a home in today’s market.
Below are a few photos I took quickly with my phone…
ranch living room renovation
What this room has going for it already:
It has original hardwood floors, although they need refinished.
It has walls, y’all! Yes, finding a house that hasn’t been renovated is a plus to me. The walls are in tact, and there’s a lovely archway into the living room.
This room is rather large, maybe the largest living room I’ve lived in. Although we were hoping for a fireplace, I’m kind of glad to have the extra wall for furniture, as it gives me more options for the space-plan.
A large picture window with lots of light and beautiful views.
ranch living room before
The Challenges
Shorter ceilings. Okay, this is not really a con for me personally. I actually like a shorter ceiling. In my ideal world, they wouldn’t be taller than 9 feet in my own home, because it just feels cozy to me this way. This house has 8 foot ceilings which is pretty typical for a ranch. If you can believe it, some of the houses we looked at even had rooms with 6.5 foot ceilings. Now that’s a challenge! From a design perspective, it can be somewhat limiting in terms of elaborate moulding and lighting (no contrasting crown moulding, chandeliers or bold ceiling colors!) but over the years, I’ve pretty much figured out some tricks to make ceilings feel taller.
The windows in the living room are mismatched. I will either need to paint the wooden picture window OR paint the white vinyl window. Eventually, I am going to replace all the windows in the house, so this would just be a quick fix.
The archway will need trim and this is either going to be something we custom make, or I may need to look into some flexible trim (although I’ve never tried it). We are painting the trim, so I tend to lean towards the latter as I would hate to paint over real wood.
There is no separate entryway. Also typical for this style home. If we decide to stay here permanently, we will likely add an addition to the front of the house, but for now, we will do what we can to make it functional without a separate entry (or coat closet for that matter. More on that later. Okay, maybe we are knocking SOME walls down.)
Popcorn ceilings (remember when I did that myself? I won’t be doing that this time lol). Especially since they have been painted. They are being skim-coated by professionals
The long, narrow shape of the room can be tricky for furniture placement. One of the things I like about this room is that it has two entries into the kitchen, which gives a nice circular flow in and out of the kitchen. But, this also means I will need to be aware of not disrupting that flow with furniture. Typically, I try not to line furniture up along the walls, but that will be almost impossible to avoid with a sofa in this room. Speaking of sofa, the wall opposite the windows is offset to the picture window, so anchoring the sofa here, although great for looking out the window, would drive me crazy visually. Need to experiment some more.
The air vents are on the floor which means I will have to be mindful of placing furniture over them.
ranch living room renovation
The Inspiration
As I looked over my inspiration images, a lot of the rooms I was pulling had a lot of wood tones. Either a woven wallpaper or wood paneled walls.
grasscloth wallpaper in living room by JAmes Farmer source
textured wallpaper by Katie Rosenfeld & co
arched entry with paneled walls by pittetarchitecturals
wood paneled walls in living room by Katie Ridder
The Plan
Designing a room my family will use is really special. And truthfully, there is no better person to design their own house, than the home-owner themselves. When I am working with a client, I try to just support their vision. I want this room to be a place we can all cozy up and don’t want anything in the room that doesn’t feel authentic to each one of us. Because this is a small house, it also has to be functional and versatile in terms of use.
My style has evolved a lot over the years, but now, it’s feeling like…More English Cottage. More layers. More heirlooms. More patina. More 👏 Nancy 👏 Myers 👏. I’ve always enjoyed mixing styles, but will probably be leaning more traditional for this room. I feel like this naturally lends itself so well to where we are at in our lives: spending a lot of time at home, letting the decor evolve over time and just feeling comfortable on our furniture. Where I think I can keep things fresh and unexpected is in the art and lighting.
Hausmatter english cottage living room mood-board
The toughest decision on deck really comes down to the walls. Do I cover them with a beautiful, textured wallpaper or do I panel them? Both of these are spendy and require labor (which I am totally here for). Wood paneling will be wayyyy out of our budget for this space. But you know all those faux wood painting tutorials floating around on tik tok? It really got me thinking…why can’t this be done on the wall? Am I crazy?
Remember when I walked you through Patty O’s? Well, after looking closely, I realized their walls are actually painted, and they look so amazing. They did have a professional do this, but it doesn’t look like something that can’t be done?? I may be off my rocker. Wallpaper is definitely sure to be the safer option and this might be a time in my life where that’s just what I need. I will say, the faux wood walls will need extra paneling to look appropriate stylistically, so that’s an extra layer to think about. Maybe a wallpaper would lend a more polished look? In terms of being kid-friendly, I am not interested in vinyl paper for health reasons (which is too bad because it’s extremely durable), so it would be a standard paper. This usually can’t be cleaned BUT the pattern can disguise marks very well, so kind of a trade off. The painted finish also has draw backs for cleaning as spot-wiping can wear the delicate brush strokes down (as you can kind of see by the handle in the photo below). Going to think on this one.
faux wood wall
We certainly have some big decisions cut out for us this week with testing stain samples for the floor. More to share next week!
Hi. I’m Katherine Thewlis, the writer for this blog and designer here at Hausmatter Interiors, a remote interior design business.

