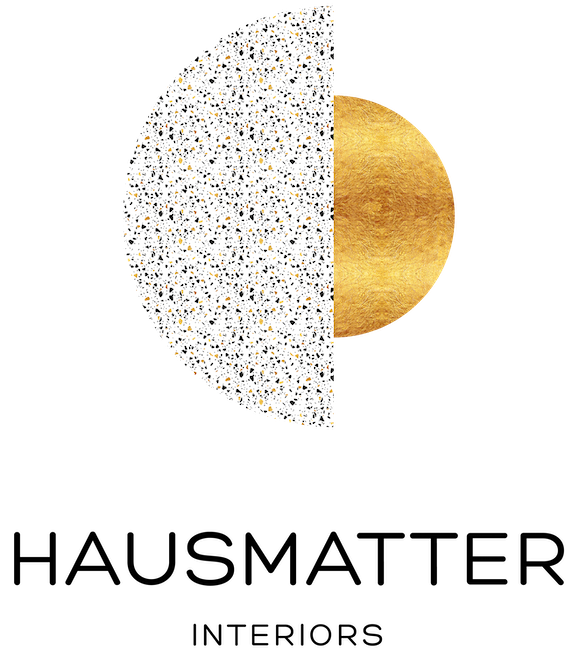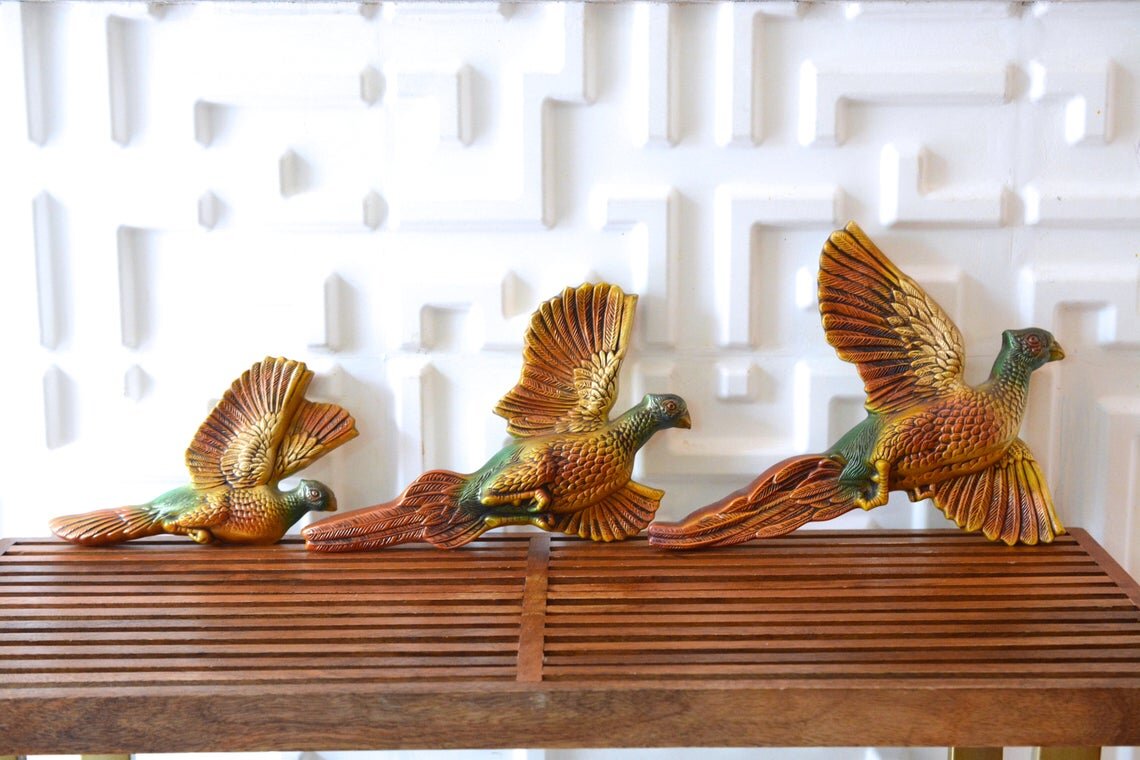SPRING 2021 ONE ROOM CHALLENGE - EDWARDIAN MODERN BEDROOM WEEK 3
It’s week 3 of the One Room Challenge! This week, I finalized the floor-plan, received the Motif pillows and all of the fabric for the upholstery. I also cranked out an easy update on some vintage chalk-ware for the wall.
This space-plan is not ideal, but I’ve concluded it’s the best for what I want to achieve with this room. Ideally, the bed should be opposite the entrance of a bedroom, as it’s considered good feng shui, but in my book, it is good feng shui to wake up to a beautiful view out your window, so this is my rationale :)
The view into the room from the entrance is what I’ve been trying to work on - I really want the opposite wall to have that focal point you get from a bed, so I’m placing the vanity on the opposite wall so it can be seen in full view from the doorway. I also want a mirror over the dresser, so I am limited to just that one other wall to achieve that. One thing I would never do is place the bed horizontal to the door as that would leave you walking right into the side of it upon entry! I’ve had the bed on the two walls with windows in the past, and while this is the most efficient use of space in most cases, I really want to be able to create a wall treatment over the bed and the windows would prevent that. If I was designing this room for a physically challenged person, I would be more concerned with the space-plan. For now, the room still has a good flow to it and we have well over 2 feet clearance walk-thru to all of the access points, so definitely workable for us. When designing for a small space like this, things are always a trade-off!
One thing I didn’t include on the space plan is bed side tables. I’ve had to get clever here, because as you can see, there isn’t much room. More on this later…
Space-plan
Now back to the fun stuff
The fabric has arrived along with the pillow covers!! How sweet is this pattern mix? I love those little cotton bouquets. This is where the farmhouse will come into play in my Edwardian Modern Farmhouse theme! In case you missed it, read more about the inspiration for this project here.
I’m doing all kinds of wildly experimental things with this project, including upholstering with 12 yards of quilting fabric. Say whaaaaa? Remember when I said I was going to try something on the wall I wasn’t sure could work? Well, I’m stuck with 12 yards of this Tartain fabric either way lol. Maybe I will take up quilting as a hobby if this doesn’t work. Attempting this project over the weekend so stay tuned…
I’ve had these chalk-ware wall hangings in storage for the longest time. I decided to give them a modern look by painting them the wall color.
Before
Whenever 3D objects match the wall, it almost looks as if they are pressing through it - the effect is really cool! And definitely more minimalist which I like for a smaller space.
After
To-do
Paint
Finalize ceiling light: I am deciding between two on opposite ends of modern/traditional so they could really change the entire look of the room. This is a big decision. Follow along in my instagram stories to weigh in!
Order pillows from Motif Pillows
Design roman shades and have them custom-made. This might take awhile so I need to hop to it.
Source a stool for the secretary desk I’m converting to a vanity. Something modern to balance it.
Order sconce from Modern Lantern
Make shades for sconces on either side of bed.
Convert a bar-stool into a bedside table
Purchase accessories. I’ll be modernizing the look of some vintage pieces.
DIY wall treatment above bed
Order fabric for upholstery
Order bed
Assemble bed
Modernize some vintage sculptural art for the wall
Figure out mirror situation for vanity desk.
Finalize floor-plan
install window treatments
Install lighting
Style room
Photograph





